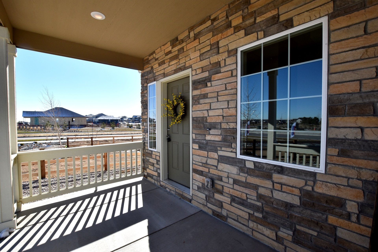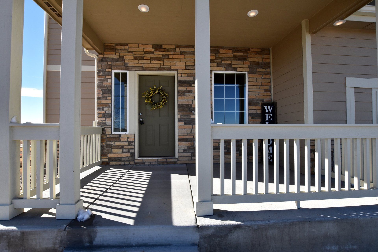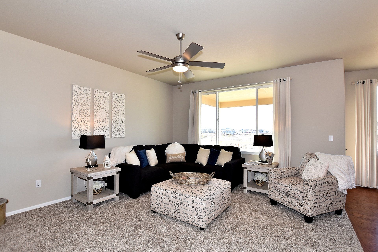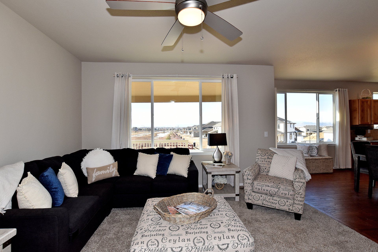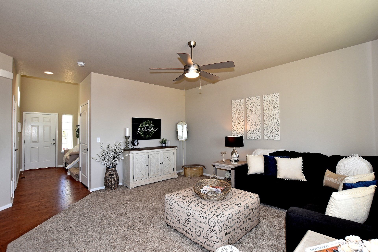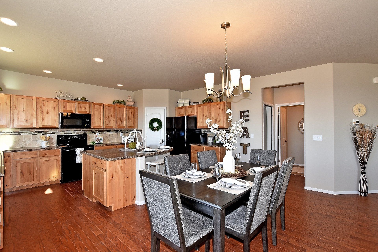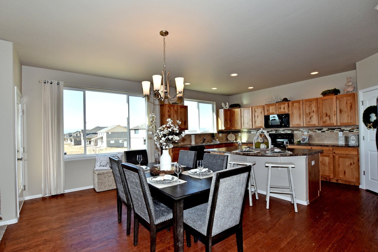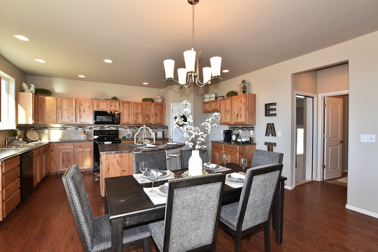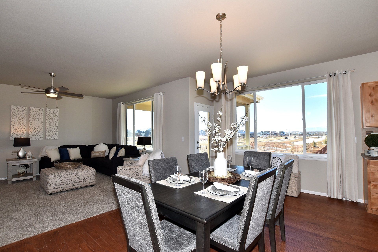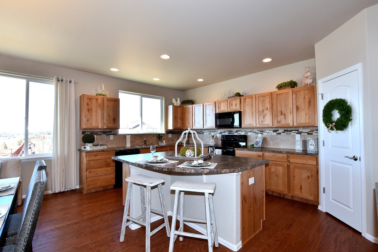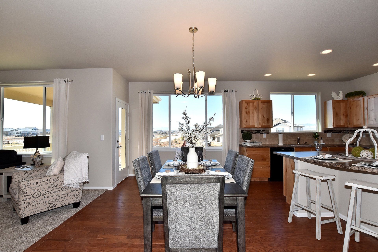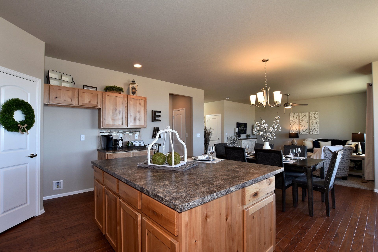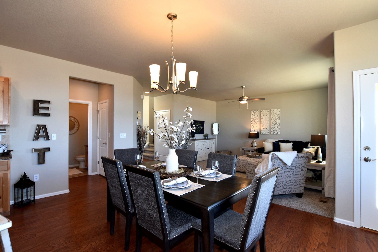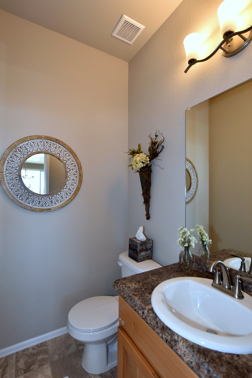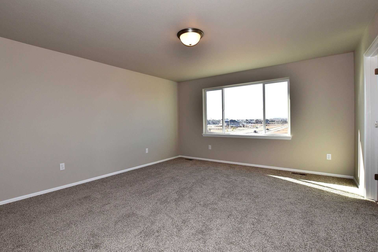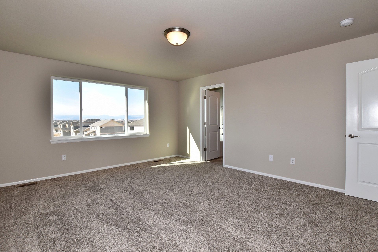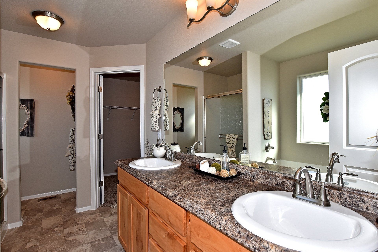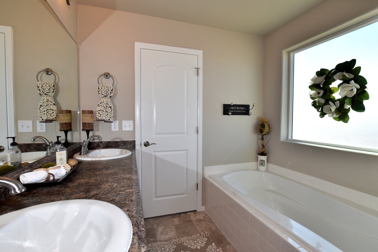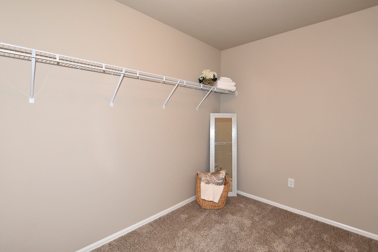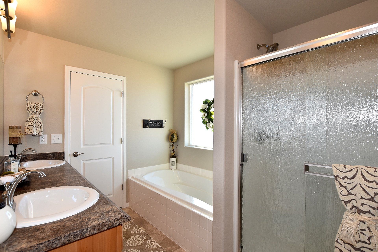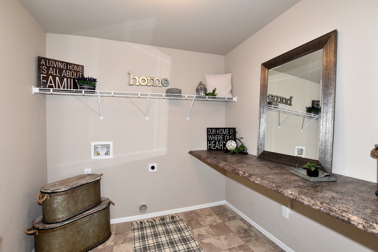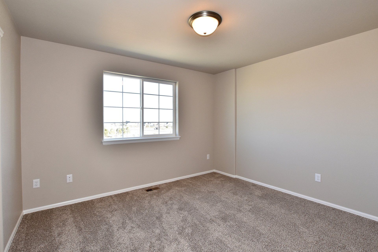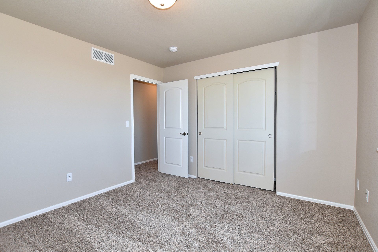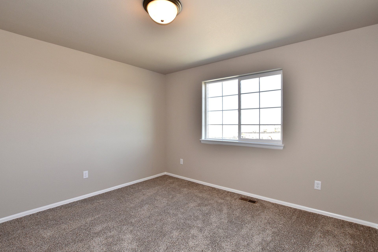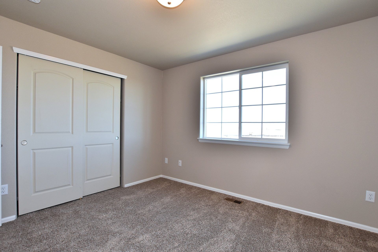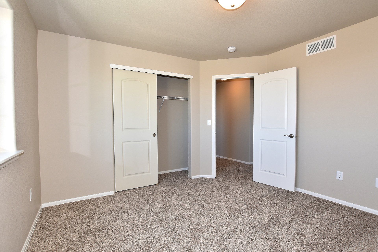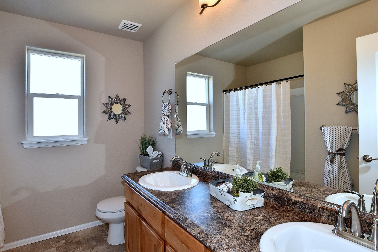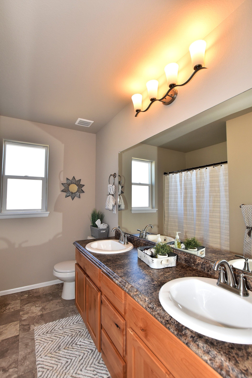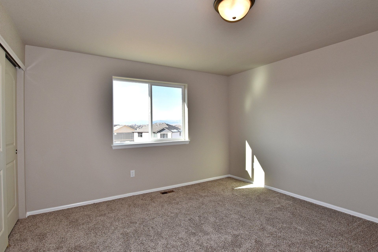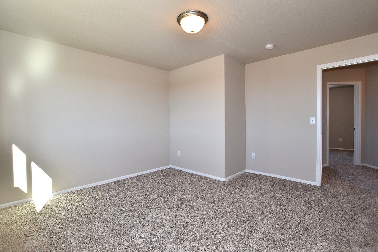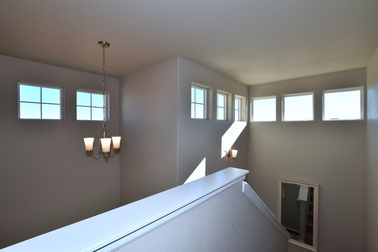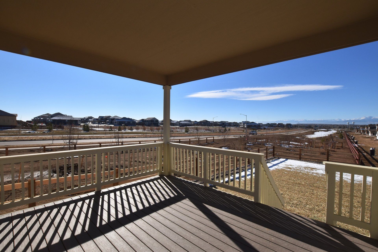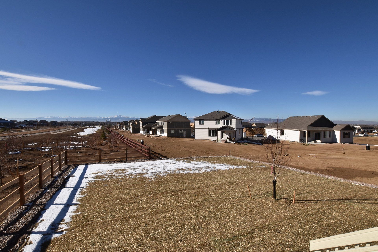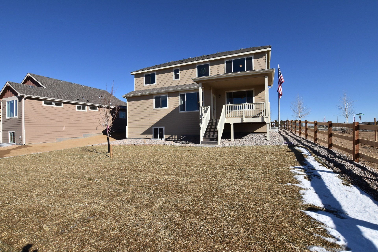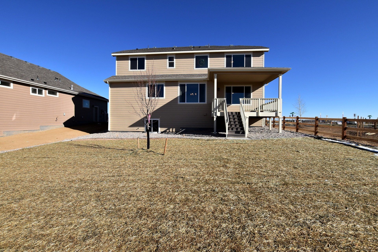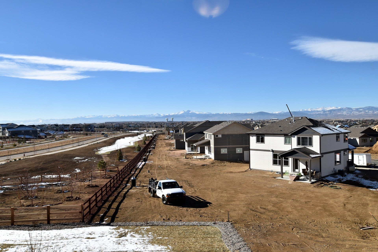The Sundance
The Sundance
**Pricing and Availability Varies Upon Phases, please visit our sales office or contact us for current pricing and availability
DESCRIPTION
The Sundance is a 4 bedroom, 2-1/2 bath split level with 2096 sq. ft. finished & a 848 sq. ft. unfinished basement. The kitchen, dining & great room are spacious & open on the main floor. Upstairs, 4 roomy bedrooms top off this ample beauty. The Primary suite features a 5 pc. luxury bathroom. The oversized garage that has enough square footage for 3 cars. The legacy finish is on this home with hardwood flooring in the entry/kitchen & dining areas, two-tone paint & upgraded kitchen splash tiling.
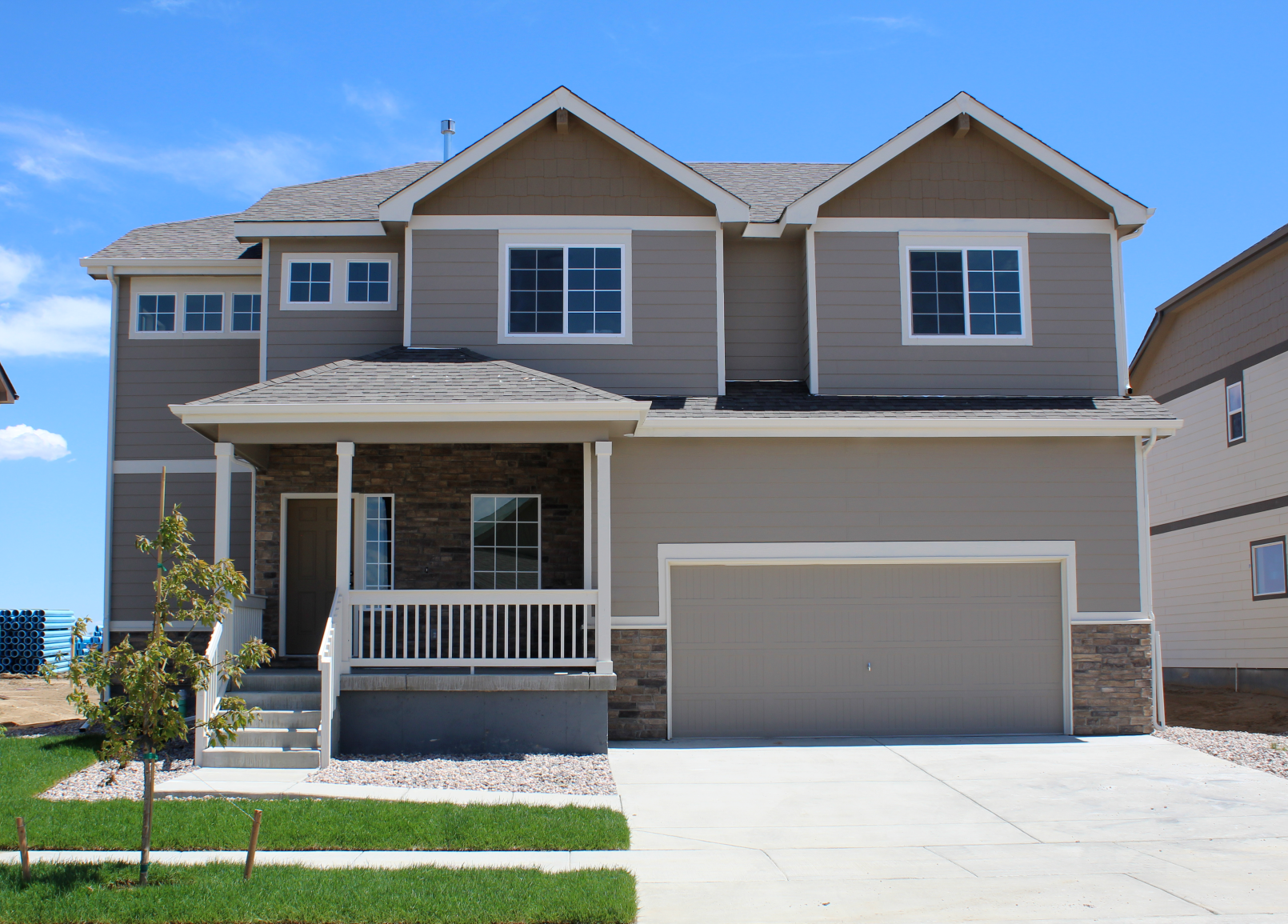
Slide title
Write your caption hereButtonSlide title
Write your caption hereButtonSlide title
Write your caption hereButtonSlide title
Write your caption hereButtonSlide title
Write your caption hereButtonSlide title
Write your caption hereButtonSlide title
Write your caption hereButtonSlide title
Write your caption hereButtonSlide title
Write your caption hereButtonSlide title
Write your caption hereButtonSlide title
Write your caption hereButtonSlide title
Write your caption hereButtonSlide title
Write your caption hereButtonSlide title
Write your caption hereButtonSlide title
Write your caption hereButtonSlide title
Write your caption hereButtonSlide title
Write your caption hereButtonSlide title
Write your caption hereButtonSlide title
Write your caption hereButtonSlide title
Write your caption hereButtonSlide title
Write your caption hereButtonSlide title
Write your caption hereButtonSlide title
Write your caption hereButtonSlide title
Write your caption hereButtonSlide title
Write your caption hereButtonSlide title
Write your caption hereButtonSlide title
Write your caption hereButtonSlide title
Write your caption hereButtonSlide title
Write your caption hereButtonSlide title
Write your caption hereButtonSlide title
Write your caption hereButtonSlide title
Write your caption hereButtonSlide title
Write your caption hereButtonSlide title
Write your caption hereButtonSlide title
Write your caption hereButtonSlide title
Write your caption hereButtonSlide title
Write your caption hereButton
4 Bedrooms/ 2.5 Bathrooms/ 3 Car Garage/ 2,096 Sq Ft
Building Your Future Together!
Contact Journey Homes Today to Get StartedJourney Homes - Northern Colorado
7251 W 20th Street, L-200
Greeley, CO 80634
Phone: 970-539-0120
Fax: 970-330-5357
Be the first to know
Thank you for contacting us.
We will get back to you as soon as possible
We will get back to you as soon as possible
Oops, there was an error sending your message.
Please try again later
Please try again later
© 2024
All Rights Reserved | Journey Homes
